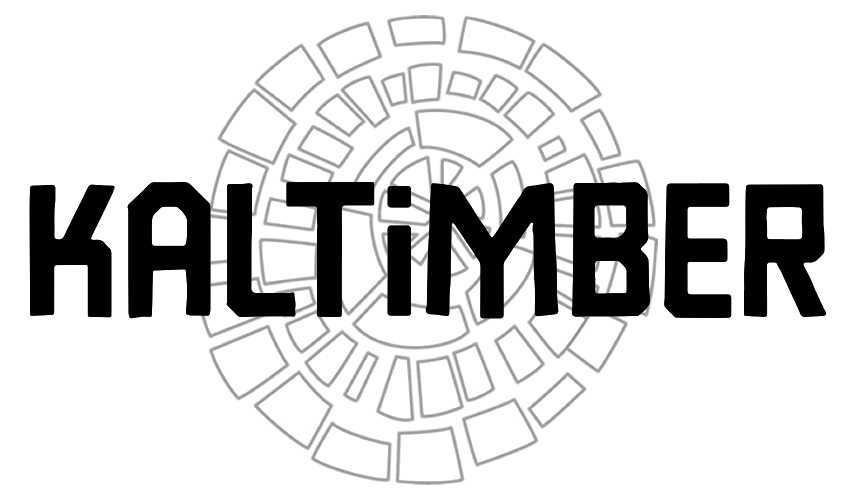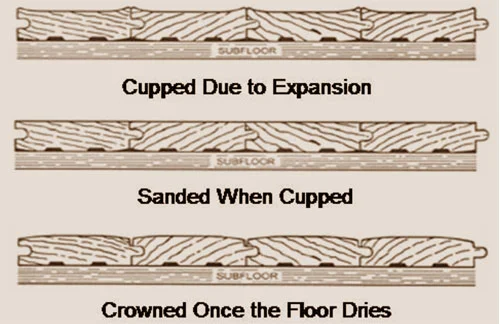In areas where nature is the key selling point, the design is often made not only to copy nature but is done in such a way as to respect it. This kind of approach can be seen in many ecotourism establishments in Indonesia. Bandung, where the mountainous landscape is one of its greatest attractions, has seen a significant growth in ecotourism. The DusunBambu Family Leisure Park located in the outskirt of Bandung is a great example of where nature and design can live in perfect harmony.
Leisure Park – DusunBambu
According to Lindberg and McKercher, a great ecotourism concept should recognize its responsibility towards the nature and culture of the surrounding areas. It should not only conserve the environment but also sustain the well-being of local people. DusunBambu Family Leisure Park that was founded in late 2013 by CEO Ronny Lukito understands this definition and it reflects all across their 15-hectare establishment.
Out of their entire land, DusunBambu actually only uses around 5,100 square meters, about 3%, for their needs, leaving the rest of the natural space untouched. In this 3% area, they have built a range of interesting facilities such as villas, a restaurant and café, a food court, a childrens’ playground, and a camping ground with a design approach that pays tribute to the traditional Sundanese culture. DusunBambu, which means ‘the bamboo village’,makes wide use of different types of bamboo in its design elements.
We saw the use of bamboo for making furniture and as part of the broader design concept at KampungLayung, which is the villa area of DusunBambu. Offering an au naturel concept, KampungLayung really has that Sundanese village charm where the villas are built in the traditional Sundanese semi-permanent house style, mixing wood and rattan with a roof that is partially covered by dried palm leaves. There are 5 villas in this village, having either one or two bedrooms, and each villa is accompanied with a nice terrace to unwind. At the end of the village lies the open and communal fire place overlooking the rice paddy fields. It is interesting how the landscape design has incorporated the indigenous vegetation from that area such as the giant fern trees and the bird’s nest ferns to create that authentic village feel.
Another design highlight at DusunBambu is the artificial lake called Purbasari that is surrounded by 12 little and long wooden houses. Functioning as a family restaurant that serves great traditional Sundanese cuisine, all these long wooden houses only have one area inside with a long table in the middle. Here they apply the traditional Sundanese eating concept known as ‘lesehan’, where we sat on the floor and the food was served on a low long table made of local wood. All these houses have a trapezium shape with a little porch and a wooden staircase that leads to a small wooden deck. You can reach these houses either along a nice walking path or with one of their colourful canoe boats via the lake.
In the main public area of DusunBambu lie two more interesting restaurants : the two floor Burangrang café and restaurant overlooking the Purbasari lake and the LutungKasarung restaurant which is situated on the raised skywalk and has been made to look like a bird’s nest with each ‘nest’ covered by living tree branches. Still in the same area there is the PasarKhatulistiwa food court that has various renowned food vendors from Bandung as well as mini souvenir stores located in a two floor building. On the left side of the food court is a large open air childrens’ playground that is covered with artificial grass rugs and comes with mini playhouses as well as a petite ‘Labyrinth’ garden maze and where the children can play with cute rabbits or just run around with their friends.
Another special feature of DusunBambu is the fact that they also have a beautiful camping site known as the Eagle Camping Ground. They have around 10 camping pitches with some having room for two family size tents. Each tent has a nice view of the hill, an open barbeque grill for alfresco dining and a semi-permanent bathroom that is situated below the tent site. The tents themselves are made by Eiger – a well known outdoor supplies company from Bandung that already has a worldwide reputation. The tents have a 6 meter wide space separated into a sleeping area (with two separate sleeping bags) and a living area. Following the current ‘glamping’ trend aka glamourous camping, this Eagle Camping Ground is definitely perfect for such an experience.
DusunBambu really has all the right elements to be the leader of ecotourism establishments in Bandung. This is definitely the place where nature and design have achieved a great equilibrium.









